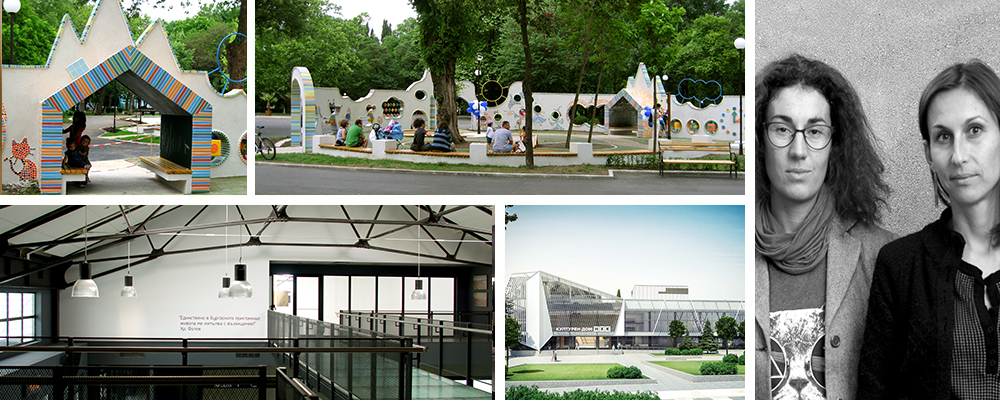Biography
POSITION
Arhitect, Motto architectural studio
PRESENTATION

The two architects work as a team since 2006 in Motto architectural studio sharing common interest and visions in the fields of public spaces and buildings and children’s environment. They have won a couple of architectural competitions – for reconstruction of a public building into a cultural center, for a thematic playground for children – both in the city of Burgas. Beside the architectural projects they work on initiatives connected to cultural change, social innovation, education, art. For the project for reconstruction of Magazia 1 in Burgas they worked in a team also with arch. Petya Tanamova.
MAGAZIA 1 IN BURGAS – HORIZONS OF THE RECONSTRUCTION
Built in 1906, Magazia 1 is one of the oldest buildings on the territory of Port Bourgas. It is located in the northern part of the eastern breakwater of the port and was built for a warehouse for bulk goods. It is a two-ship building and its steel riveted “Eifel” type construction has great historical value.
The significance of restoring the building and especially its original construction has been recognized in the researches for opening this part of the Port to public access. In 2015 State Enterprise Port Infrastructure invests in the modernization and reconstruction of the building. The project aims to create a modern public building with a new function, maintaining the volume and the shape of the old warehouse and preserving and exposing the authentic steel structure.
The approach in the present project is based on the contrast between old and new by juxtaposing the black color of the original steel construction and the white color of the new semi-transparent frame that unifies the whole building and its new spaces. One of the main driving forces is to reconstruct the building in a way that it still fits in its industrial surroundings and the unique atmosphere of the Port. This justifies the use of the rusty “corten” cladding which is directly linked to the natural colors of the background.
The building is planned to be multifunctional – with restaurants, culture spaces, shops, tourist center and marine station. It is envisaged as an important part of a newly-developed public zone in the city of Burgas and as such the spaces around the building are also considered to be of great potential. At this stage of the project the area around Magazia 1 is partly reconstructed and some pedestrian zones, playground and other facilities (incl. car parking and bicycle rental station) are provided that would help the building and its surrounding territory function as one.
Every building belongs to its environment. This includes history, visual and functional background, but also present and future potential. It addresses a possible perspective for the people and for the city. The reconstruction of Magazia 1 at the Port of Burgas is an attempt to connect a new reality with many sources of inspiration – the opportunity for new daring spaces which could affect the city’s cultural life, the visible and invisible history hidden behind the rusty environment of the Port, a new viewpoint in the city towards the sea. All these aspects are considered as horizons and lots of potential hides behind each one of them. The new building opens to the sea and to its surroundings so that they would turn into one whole multifunctional and attractive public space.
The project for Reconstruction of Magazia 1 has been nomineed for “Building of the year 2016” and has won a special award from the competition.
AWARDS
AWARDS
– Special award from “Building of the year 2016” for Reconstruction of Magazia 1 – arch. Desislava Stoyanova, arch. Mariana Sarbova, arch. Petya Tanamova
I prize in a contest for Reconstruction of “NHK” cultural center in Burgas 2014 – arch. Desislava Stoyanova, arch. Mariana Sarbova, arch. Gabriela Ilieva
Award from Archimoria – Burgas architectural awards 2015, 2013, 2012, 2009, 2007 – arch. Desislava Stoyanova, arch. Mariana Sarbova, arch. Gabriela Ilieva
Special award from Bulgarian architectural review 2012 for “Fairy tale land” children’s space in Burgas 2009 – arch. Desislava Stoyanova, arch. Mariana Sarbova
I prize in a contest for “Fairy tale land” children’s space in Burgas 2009 – arch. Desislava Stoyanova, arch. Mariana Sarbova
Special award from Bulgarian architectural review 2008 for Office building in Burgas – arch. Mariana Sarbova
AWARDS OF THE SPEAKERS – Award from TileAward 2014, organized by Agrob Buchtal and AIT magazine 2014 – arch. Mariana Sarbova
Nominees for Burg of the year 2011 – arch. Desislava Stoyanova, arch. Mariana Sarbova
Contest award from VIZAR – European Awards for Bulgarian Architecture 2005 – arch. Mariana Sarbova
Iakov Chernikhov International Foundation’s annual award for diploma project 2005 – arch. Mariana Sarbova






























